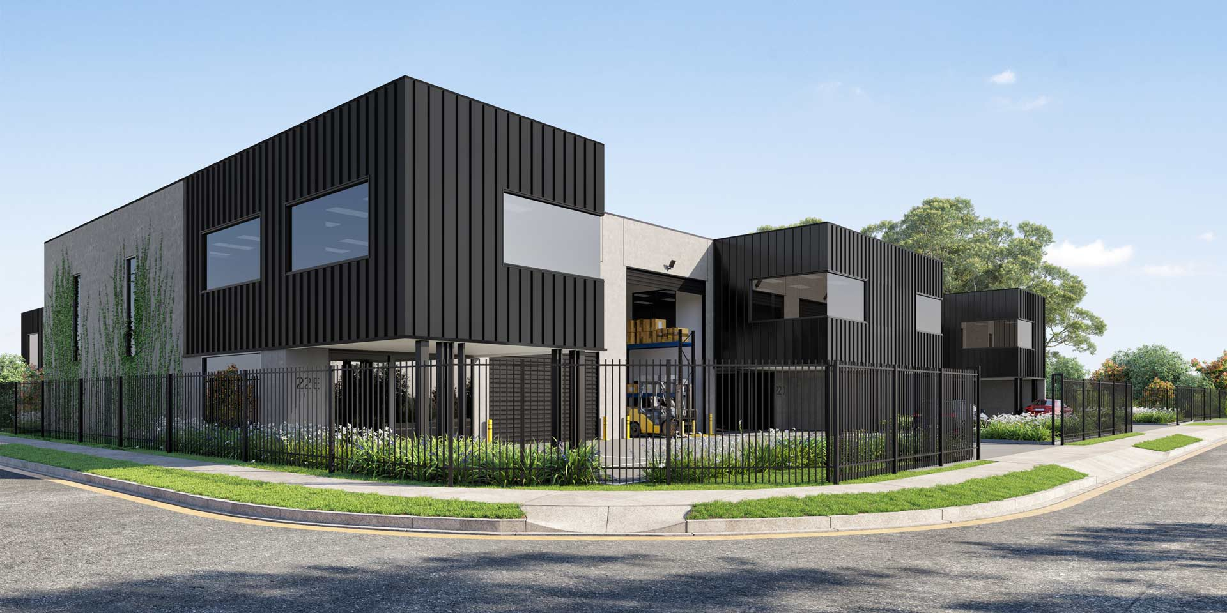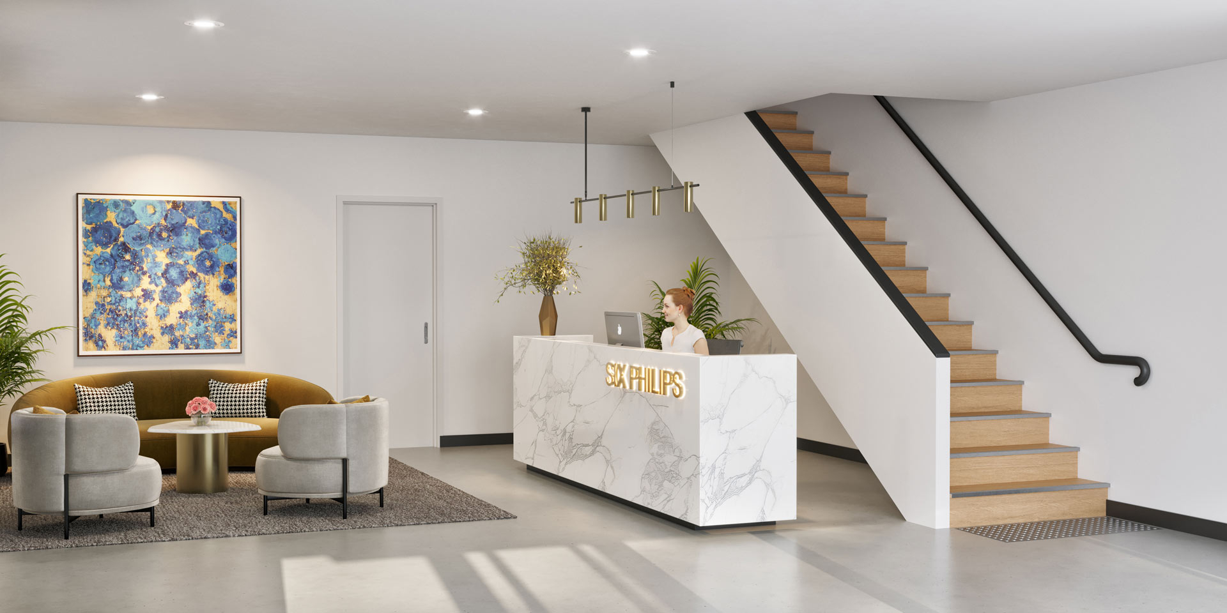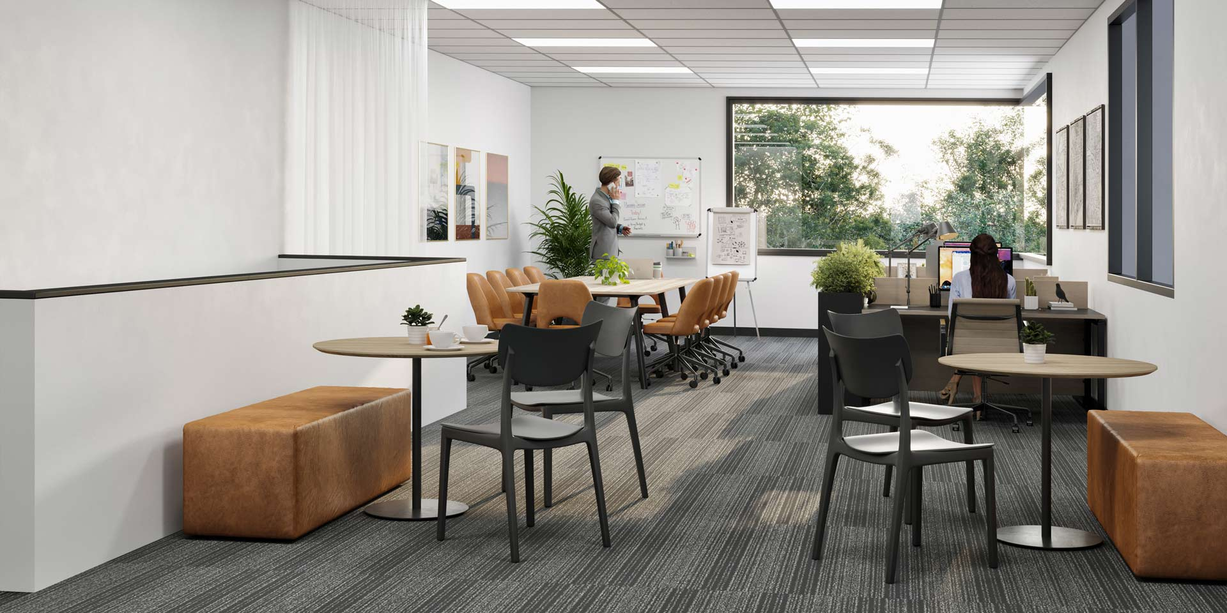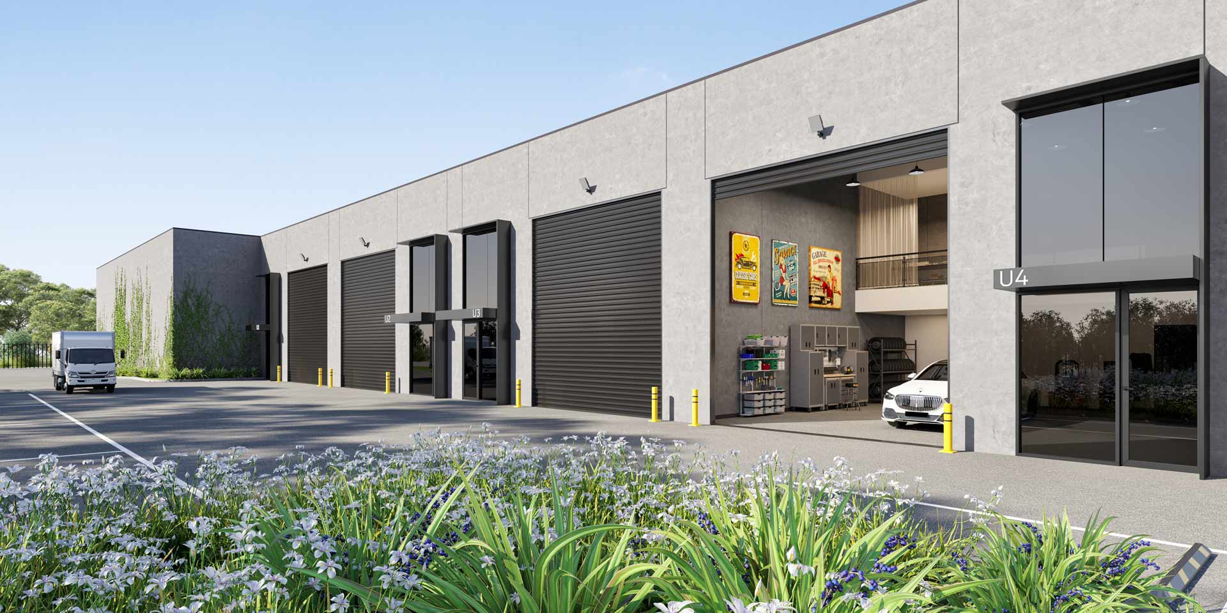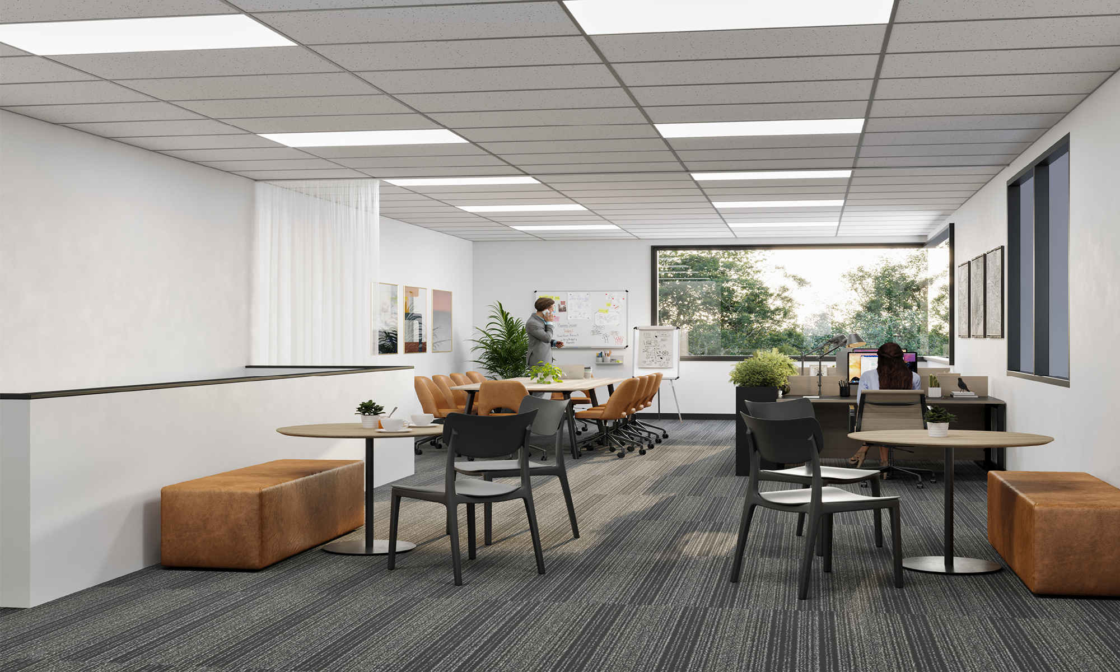Contemporary Warehouse Design for Modern Business and Lifestyle
Six Philips is a new, high-standard boutique warehouse development that embodies innovation and style
A collection of 11 exceptional warehouses, strategically located in Adelaide's Western suburbs. This dynamic development provides a prime location, catering to a diverse range of businesses, including engineering, logistics, e-commerce, building / construction trades, defence and more. Six Philips presents a selection of seven individual Torrens Title warehouses and four Community Title properties, each designed to meet the dual needs of personal storage and lifestyle preferences.
